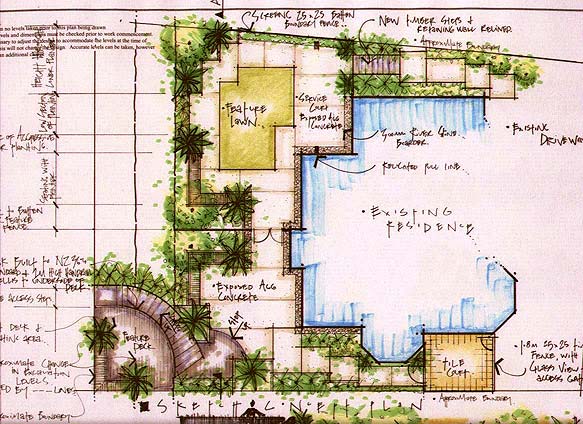Environmental impact assessment
Most site-planning
considerations extend well beyond the property lines and often beyond the
horizon. They deal with such regional influences as topography, land use and
traffic way patterns activity centers and destinations; these set the broad
framework within which each project must find its fit. Each specific site fee
has its physical characteristics and givens to which all lines and forms must
relate and upon which they will exert a negative or a positive impact. Such
off-site and on-site background factors are investigated to the extent deemed
necessary and recorded on a set of reference maps for use throughout the
planning process.
Once the topographic survey
has been obtained, it is often useful to prepare a series of keyed overlays at
the same scale. Each overlay may display information on the particular aspect
of the site. The title of such overlay sheets might be, for example, “Soils”,
“Slopes” (by range of gradients), “Vegetation”, “traffic”, “Hydrology”,
“Utilities”, etc. The sheets might simply indicate in a sharper focus the
information recorded on the engineering survey. Or each might include, in
addition to topographic data, pertinent notations from many other sources.
Eco-environs plan set (background planning – design
data)
On projects of larger scope
or greater complexity or on those requiring a lengthy planning process, the
list of such reference and overlay sheets may be long. The sheets are often
bound as a permanent set, constantly updated and backed by files or shelves of supporting
correspondence and reports. Such clearly displayed and well-organized
background material is useful not only in conceptualizing and checking the
studies as they progress but also in giving depth and strength to the plan
presentations.
Further, since most
extensive development proposals and all federally aided construction projects
require the submission of an environmental impact assessment in some form,
these sets may be considered a graphic checklist of environmental concerns.
When such environmental
considerations are defined and explored early, they become not only a useful
test but also a sound basis for the evolving studies and resulting plan
solution. The negative impacts of the project can thus be reduced and the
attributes significantly increased during the planning process. The many
benefits of such a systematic approach cannot be overemphasized.
The feel of the land
Graphic survey information
and supporting reference data are essential, but they must be supplemented by
at least one and preferably repeated visits to the site. Only by actual site
observation can we get the “feel” of the property, sense its relationship to
the surrounding areas and become fully aware of the lay of the land. Only in
the field can we sense the dynamic lines that are the site’s bounding roads,
the insistent line of pedestrian approach, the arc of the sun, the prevailing
breeze, the good views, the ugly vies, the sculptural landforms, the springs,
the trees, the rock outcrops, the usable areas, those features to be preserved
if possible and those to be eliminated – in short, the character of the site.
We must climb from hollow to hill, kick at the sod, and dig into the soil. We
must look and listen and fully sense those qualities that are peculiar to this
specific landscape area.
Whatever we can see along
the lines of approach is an extensional aspect of the site. Whatever we can see
from the site (or will see in the probable future) is part of the site. Anything
that can be heard smelled, or felt from the property is property is part of the
property. Any topographical feature, natural or built, that has any effect on
the property or its use must be considered as a planning factor.
In our present power-happy
and schedule-conscious era, this vitally important aspect of developing a
simpatico feeling for the land and of learning to know and understand the land
– learning to analyze the total project site – is too often overlooked. And too
often our completed work gives tragic evidence of our haste and neglect.
In Japan, historically,
this keen awareness of the site has been of great significance in landscape
planning. Each structure has seemed a natural outgrowth of its site,
preserving, accentuating and extending its best features. Studying in Japan, the
author was struck by this consistent quality and once asked an architect how he
achieved it in his work.
Identify all proposed uses
or actions that would have a significant impact upon the environment.
In the appropriate frame of
the matrix place a square for a negative impact and a circle for one that is
seen to be beneficial.
Within each square or circle
place a number, from 1 to 10, to represent the magnitude and importance (local
to regional) of each impact: 10 represents the greatest effect, 1 the least.
While the arithmetic sum is not to be considered an absolute identification of
the project’s worth, it is a telling decision factor.
In text to accompany the
completed chart discuss any unusual, potent, hazardous or lasting impacts
inherent in the project.
In separate sections
describe those means by which in the project planning and design the negative
consequences have been mitigated and the benefits increased.







